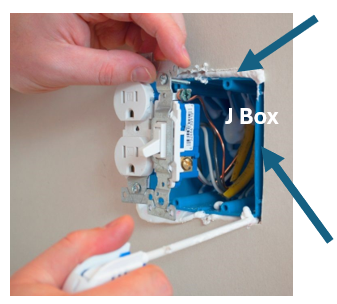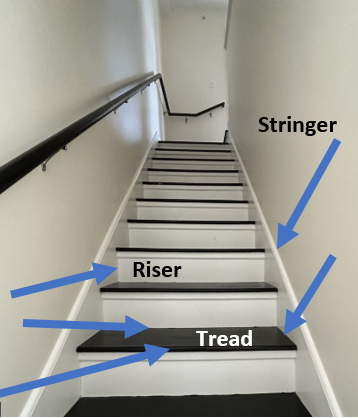EXISTING CONSTRUCTION
EXISTING CONSTRUCTION
Compartmentalization: opportunities In New Construction, Unit Turns or Rehabs
This PDF was last updated on 11/21/2024. Please redownload if you’re currently working from an older version.
WHEN TO USE THIS BASIS OF DESIGN SECTION:
This BOD section should be used during new construction, unit turns or rehab projects that involve the construction or modifications at the interior of a building. Even appliance replacement projects represent an opportunity for compartmentalization.
This section is intended to provide examples of unit turn and rehab projects and associated compartmentalization opportunities. It is acknowledged that this document cannot be exhaustive of either renovation projects or compartmentalization opportunities. Project managers should become familiar with the examples in this document and learn to recognize compartmentalization opportunities present in each project.
REQUIREMENTS
REQUIREMENTS
COMPARTMENTALIZATION Measures and Maintenance:
Measures to improve compartmentalization should be incorporated into any interior rehab scope. This is particularly important in occupied buildings because the opportunity to make improvements within occupied spaces is rare. Even regular maintenance activities can be leveraged to improve compartmentalization of apartments. Examples of typical renovation or maintenance scopes and associated opportunities for airtightness improvement are lists below. See end of this section for a full description of compartmentalization.
A note regarding pest control: it is a good practice to use backing or blocking that will discourage pests. Copper mesh backing should be used for sealing around wires, pipes and conduits when the gap is more than 3/8”. An “L” bend of sheet metal solidly attached to substrate and sealed at seams can be an effective pest barrier at the wall to floor joint behind cabinets and other such areas hidden from view. Elastomeric sealants, asphaltic sealants and bituminous membranes tend to discourage most pests (just be careful to avoid excessive VOC or products with objectionable odors).
Seal Joint Between Boot + Ceiling Drywall
Caulk Between Electric Box + Wallboard
Flooring Replacement:
Seal the wallboard to the floor at the base of the wall around the entire perimeter of the floor.
Painting:
Remove ventilation and heating/cooling register grilles. Seal the register boot ductwork to the wallboard or ceiling. If the register boot doesn’t reach the wallboard, extend it so that it does.
Seal the wallboard to the ceiling at the top of the wall around the full perimeter of the ceiling.
If using a dropped ceiling, ensure the demising walls (walls between units + units and corridors) are continuous and seal to the underside of the floor deck above.
Temporarily remove switch place and outlet covers, caulk between electric box and wallboard.
Seal Pipe Penetrations Below Sink
Plumbing Repairs and Maintenance:
Use elastomeric sealant and, where necessary, backing to seal pipe penetrations behind toilets, shower heads, hot water heaters, and under bathroom vanities + kitchen sinks.
Slide escutcheons away from the wall and seal around pipe penetration.
Electrical Renovations and Repairs:
Seal electrical penetrations at all walls and ceilings: electrical panel box, data boxes (i.e., phone), outlets and switches, behind oven/fridge, telephone box, intercom, in closet ceilings/floors with caulk, foam, or with a gasket.
Foam penetrations made by electrical fixtures and wiring in attic from the attic.
When possible, switch to surface mounted LED fixtures.
When replacing ceiling-recessed fixtures, use only Insulation Contact (IC) and Airtight (AT) rated fixtures.
Duct Cleaning and HVAC Maintenance:
Clean supply and exhaust registers on an annual basis. When cleaning registers, ensure the duct boot is sealed to the wallboard or ceiling. Every 3-5 years, all ductwork should be cleaned.
Install Backer-Board Continuous to Floor
Bathroom Renovation:
Tub Replacement: Ensure that the back-up board surrounding the tub is continuous to the floor behind the tub.
Use elastomeric sealant and, where necessary, backing to seal pip penetrations behind toilets, shower heads, and under bathroom vanities.
Use surface mounted medicine cabinets or mount recessed cabinets in an airtight enclosure.
Seal at base of bathtubs, toilets, and top of shower tile with caulk.
Caulk Around Risers, Treads, + Stringers
Unit Entry Door Maintenance, Painting or Replacement:
Replace or install entry door weather stripping if necessary.
Caulk door frame to wall and floor.
Foam inside door latches making sure foam fills cavity above, below, and sides of latch opening. Cut any foam that interferes with latch operation.
Unit Stair Tread Replacement or Stair Renovation:
Caulk gaps around risers, treads, and stringers and between stringers and walls.
Attic Hatch Installation:
Glue 2 layers of 2” rigid foam to back of hatch and use gasket or weather stripping to provide a good seal around the hatch when it is closed.
Ensure the hatch engages gasket or weather stripping when placed in opening.
Kitchen Renovation:
Repair drywall (ensure it’s continuous) and seal all holes and cracks in the drywall behind cabinets and appliances.
Seal the wallboard to the floor.
Seal all penetrations through the wallboard.
If the kitchen includes a dropped soffit, ensure that wallboard at the back of the soffit is continuous to the underside of the floor above.
Seal around the range hood exhaust duct penetration through the ceiling/wallboard with appropriate sealant.
COMPARTMENTALIZATION
COMPARTMENTALIZATION
WHAT IS COMPARTMENTALIZTION?
Besides being a long word that is difficult to say, compartmentalization is providing a robust separation between different spaces within a building including a separation between living or occupied spaces and interstitial spaces like framing cavities and shafts. Compartmentalization is important to controlling the flow of odors, air, smoke, airborne contaminants, and pests between units and between units and other spaces within the building.
An airtight enclosure around an apartment unit is needed to prevent airborne contaminants, smoke and odors in one apartment from spreading to neighboring apartments. Likewise, and airtight enclosure around an apartment (or other space) will also prevent the ingress of airborne contaminants, smoke and odors from other parts of the building and building cavities. With an airtight enclosure it is easier to control odors and other airborne contaminants within an apartment using ventilation. Compartmentalization, therefore, is very important to indoor air quality.
An effective air barrier also supports pest control. Generally, if air can’t leak through an enclosure, then it would be hard for pests to gain access to the space. Holes at the base of a wall behind appliances and around pipes that penetrate through a wall provide opportunities for pest entry. These also allow air, and anything carried in the air, to leak into the apartment.
The airtightness of individual apartments is also key to controlling air leakage for the overall building. This is because compartmentalization prevents accumulation of forces acting on a building that move air into or through the building. For example, the ground floor of a multi-story building would be less subject to drafts, and out-swinging doors would be easier to open in cold weather, if a building is well compartmentalized. In this way, compartmentalization impacts comfort and energy performance.
Airtight enclosures also support the operation of conditioning and ventilation systems by making it easier to control the pressures and direction of air flow between spaces. For example, if we want a corridor to be slightly pressurized relative to apartments so that odors from apartments do not migrate into the corridor, then it helps to have an airtight enclosure of that corridor space. The more airtight an enclosure the less airflow is needed to pressurize or depressurize the space with the enclosure. Therefore, with better airtightness it is possible to maintain the desired pressure relationships while using less energy and installing smaller ducts and equipment. Ventilation, heating, cooling and dehumidification systems are more effective and are better able to meet set points within spaces if those spaces are well compartmentalized.
What about Make-up air?
But wait a minute! Don’t we need to allow fresh air into apartments so people can breathe!?
Exactly. We want fresh, clean, good quality air to be delivered to people in our buildings. That means we cannot allow the air to be leaking in from building cavities where rodents may live or have lived (expired), from under sinks, through maintenance closets with harmful chemicals and pesticides, from the apartment of neighbor who smokes, from the trash room... To be able to have good quality, fresh air, we need to know where it is coming from.
Compartmentalization and Quality Assurance
Example of a blower door test
Airtightness is sometimes regarded as a proxy for overall construction quality. The airtightness of a building and of apartments within buildings are properties that can be measured.
The common method for testing and verifying the airtightness is through the use of a calibrated fan and pressure measuring gauges. In the construction industry the common term for this testing apparatus is a “blower door”. The widespread availability of blower door equipment and qualified technicians allows for quantitative airtightness targets to be established for new construction and renovation projects.
POAH encourages establishing a pre-renovation baseline airtightness for apartments and then measuring achievement at improving airtightness as various stages of the project.
Blower door diagnostics can also be used to evaluate specific air sealing measures and pin-point those which are most effective. Thus, in a project involving repetitive scope or renovation work in a large number of similar apartments, it would be worthwhile to use blower door diagnostics to refine the compartmentalization scope to be included with the renovation project.








